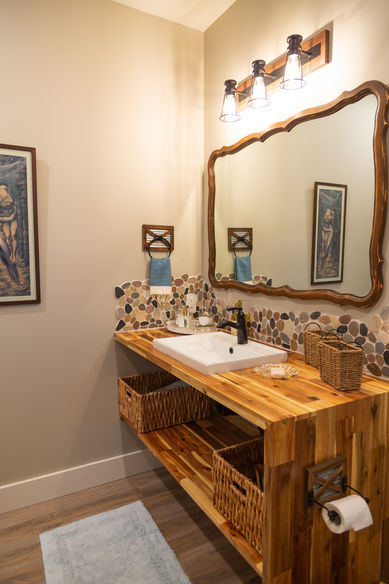
Platt Road Carriage Home
LADYSMITH

Platt Road was a unique carriage home designed by the client as a west coast contemporary addition to the main house.
This project presented a few challenges. The carriage home was built as an addition so that the new home would be considered an addition and not a free-standing structure in order to meet local zoning requirements. We wanted to limit the impact to the split log sections of the original home and instead chose to tie the addition to the cedar shakes. We also discovered multiple large buried stumps that needed to be dug out, adding substantial depth that needed to be built back up. This also increased the concerns around groundwater as the carriage house would be removed from the breezeway/existing home. A geotech was brought on to address these concerns.
The two homes are connected by a breezeway that is level with the original home and then stepped up to meet the elevation of the new carriage home. The new carriage home will primarily be used as a guest house, making the breezeway an ideal solution for separation and soundproofing.
While the carriage home has a different style than the original home, care was taken to repeat similar design elements to make the two cohesive. The clients also planned to upgrade the roof on the main house to a metal one to match the new carriage home. The home also features many unique pieces the clients collected throughout their travels.

























Before & Afters

Before

After

Before

After

Before

